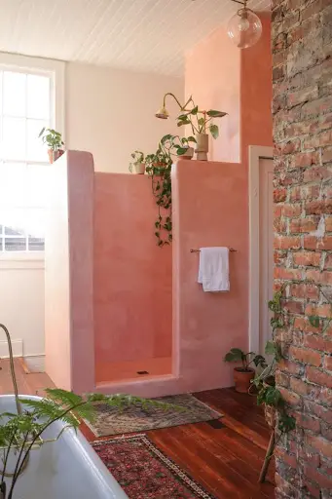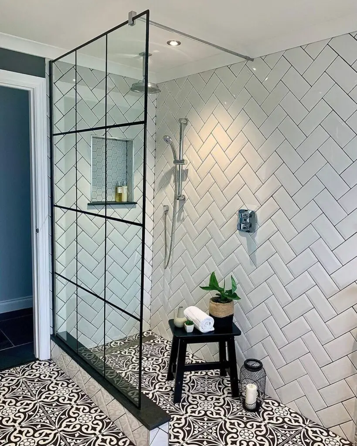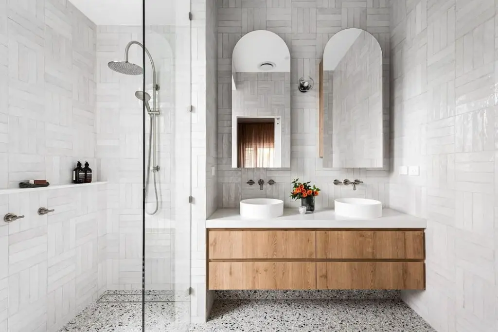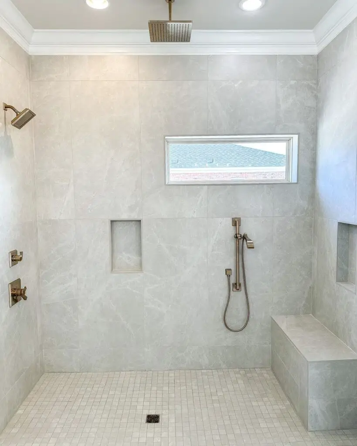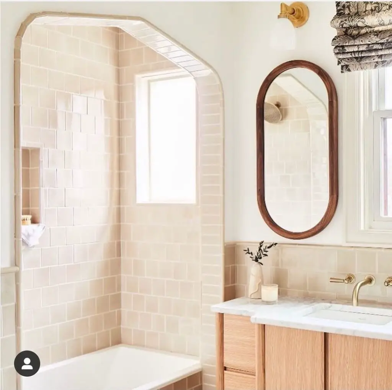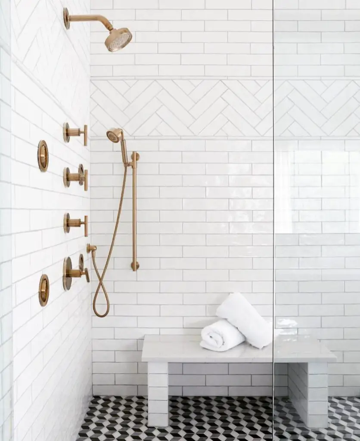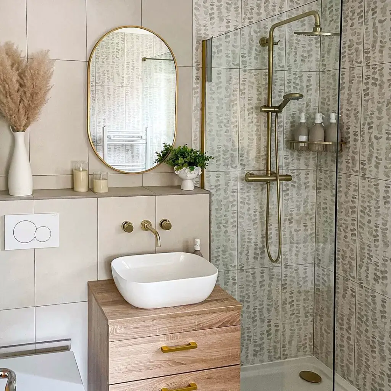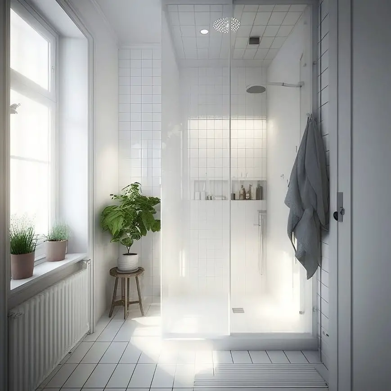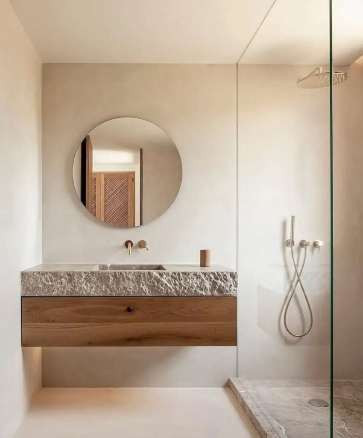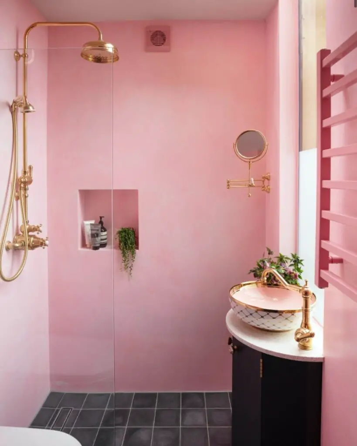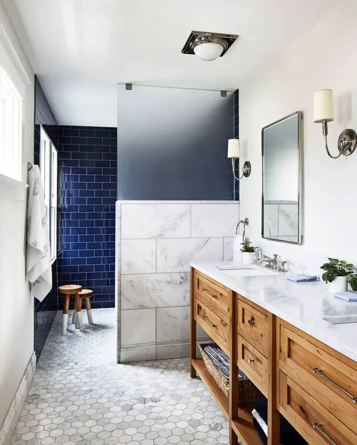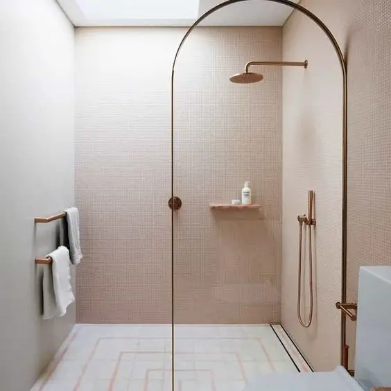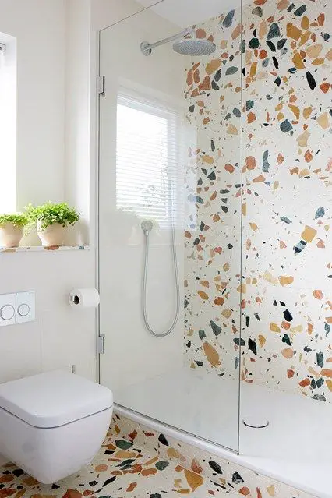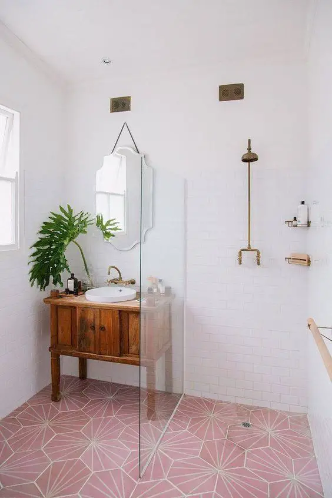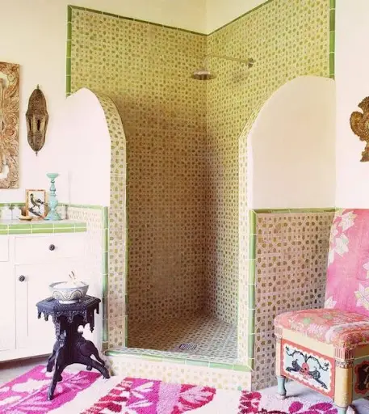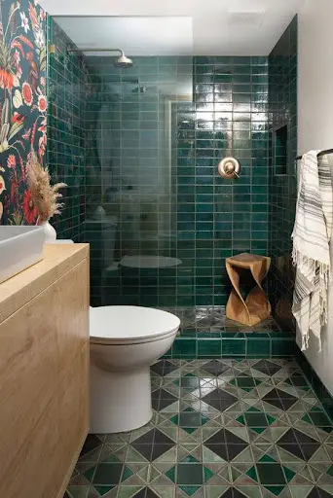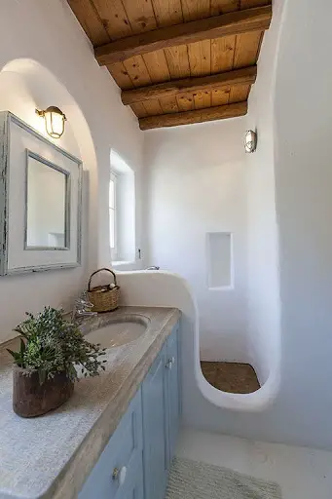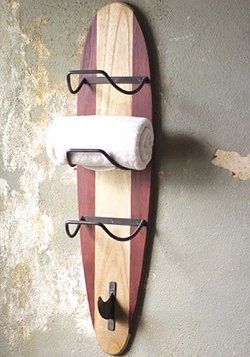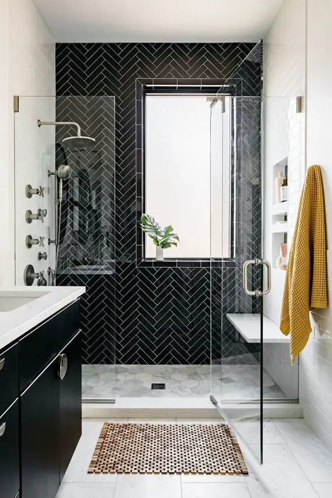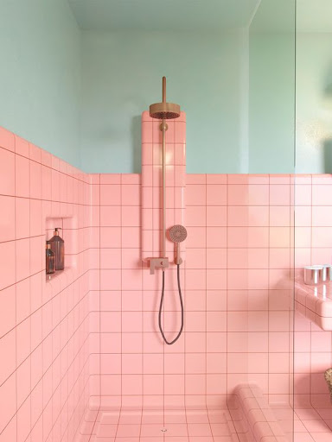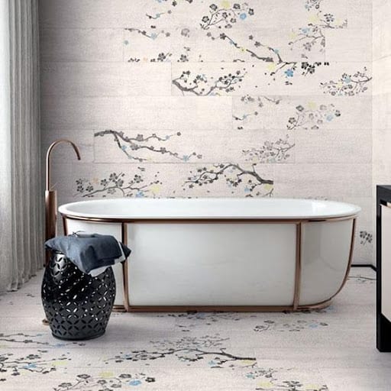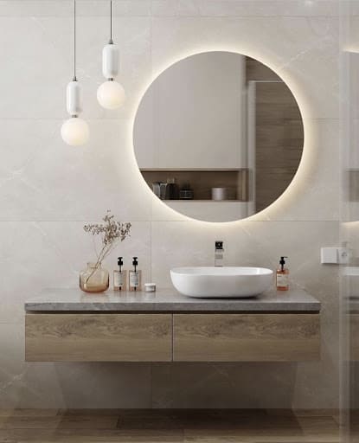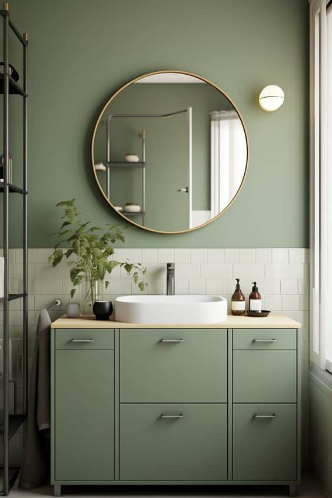If you want to avoid the hassles of installing and maintaining full glass enclosures, opting for half-closed shower spaces or even tiny alcoves built into your bathroom is the best for a shower experience that does not wet the rest of your bathroom.
Having a doorless walk-in shower doesn’t necessarily mean hanging up a single shower curtain and separating the dry and wet areas. There are plenty of different ways to achieve a dry bathroom without having to build a completely closed glass unit.
Glass shower doors require regular cleaning to prevent water stains, soap scum, and mineral deposits, which can be time-consuming and frustrating. By opting for showers without doors, you can eliminate this chore and enjoy a more hassle-free cleaning routine. Just take a look at the below doorless walk-in shower ideas and you’ll know what I mean!
Herringbone and black framed glass
A black framed partition glass does the trick if you’re looking for doorless walk-in shower ideas that can give your bathroom a sleek and modern finish.
By providing a stylish contrast to the classic white herringbone shower tile, the frame adds visual interest to the space. The glass partition provides a clear view of the shower area and opens up the space in the bathroom. Since the glass only covers the side of the showerhead, it contributes to the rest of the bathroom remaining dry and free of water damage.
uniform Tiling Throughout
Uniform tiling throughout the bathroom is an excellent way to achieve a stylish and cost-effective minimalist design. Consider using a single pane of glass as a partition to separate the shower and sink area. This can result in a sleek and modern look that adds visual interest and an open and flowing feel.
Using a single pane of glass as a partition is also a more cost-effective solution. You can save money on materials and installation by foregoing the need for a full enclosure.
Consider using a neutral color palette when choosing bathroom tiles to create a timeless and versatile look. This also makes future updates easier because you can easily switch out accessories and accents to create a new look without having to replace the tiles.
Give yourself a place to sit
Adding bench in your doorless walk-in shower can provide a comfortable place to sit and relax, creating a spa-like feel with a luxurious and indulgent experience.
Consider using a water-resistant material, such as teak or marble, when designing the bench to ensure durability and longevity. Make sure the bench is placed far enough away from the showerhead to prevent water from splashing onto it.
You could also incorporate other spa-like elements into your doorless walk in shower ideas, such as a rain shower head or multiple shower heads, aromatherapy diffusers, or even a steam shower, in addition to the bench. These features can contribute to a truly royal spa-like experience in the privacy of your own home.
A cave shower for your tub
A beige and warm-toned shower cave can make a bathroom feel cozy and inviting. Selecting a corner with a window for natural light can also help to brighten the space and create a relaxing atmosphere.
Consider using beige or warm-toned tiles for the shower’s walls and floors. These colors can have a calming and soothing effect on the space while also adding warmth. A white tub can be a great complement to the shower. This can provide a fresh and clean look, as well as a relaxing spot to soak in after a long day.
Play with tile-laying patterns
Combining different tile patterns for the shower space, such as herringbone and horizontal patterns, can result in a dynamic design. You can add depth and texture to the space while maintaining a uniform look by using contrasting tile patterns for your doorless walk-in shower idea. You could even add a bench to relax on while keeping your bathroom dry with a simple, fixed glass partition.
Try Brass & patterned tiles
A doorless walk-in shower area with brass and patterned tiles can make for a personalized, stunning, luxurious and one-of-a-kind bathroom design- one that’s full of character. A glass partition can be used to separate the shower and sink areas. This prevents water from splashing into the sink area and allows for different types of tiles to be used in each space.
For instance, the shower area could have patterned tiles, whereas the sink area could have a more neutral tile color or a different pattern. A fixed glass enclosure can be used to cover only the showerhead side, leaving the rest of the space open and spacious.
Use a shower curtain with the glass
When it comes to preventing water from flowing out into the dry area of the bathroom floor, a shower curtain isn’t always useful. However, using the shower curtain as a doorway could be useful when installing a doorless shower in your bathroom.
Use fixed glass partitions to enclose the shower area, and a shower curtain in place of a door. This will provide you with privacy while also eliminating the need for a door in your shower cubicle.
Wood, glass, and natural stone
To add texture to your bathroom, combine different materials such as wood, glass, and natural stone. To really dive into a modern, contemporary aesthetic, pair your neutral-toned bathroom with wooden sink cabinets and natural stone sink slabs. The glass partition simply serves as a barrier between the dry and wet areas, without disrupting the space’s uniform design.
Flamingo pink In The Shower
To give your space a colorful and fun vibe, go all out with pretty pink walls for your doorless walk-in shower ideas. To keep your shower space separate from the rest of the bathroom floor, a single glass partition covering only the showerhead side will be enough.
The plain glass enhances the visibility and brightness of the color on the walls. The gold hardware for the space will stand out against the pretty pink, and your contemporary-style doorless shower is complete.
Half N Half
If using only glass for partitions makes you concerned about privacy during showers, this doorless walk-in shower idea may be for you. Only the top half has frosted glass, while the bottom half is a partition wall. This provides privacy while also making cleaning easier because you don’t have to scrub the entire glass on a regular basis to prevent water stains. (Thank me later!)
A tiny gold detail
Instead of a regular partition, try a curved glass pane for your doorless walk-in shower idea to add gold detailing to your bathroom. The metallic gold trim can add elegance to the design while maintaining a neutral color palette that can complement a wide range of different styles and aesthetics.
In small bathrooms, where traditional shower enclosures can make the space feel cramped and cluttered, it saves space.
Colorful terrazzo all over
Using terrazzo tiles in the shower area and matching tiles for the dry part of the bathroom floor can result in an eye-catching doorless walk-in shower idea that ties the different parts of the space together. It creates a sense of continuity and flow, which in turn makes the space appear bigger. Terrazzo tiles are available in a wide range of colors and patterns, ranging from neutral tones to bright and bold hues, and can help create a colorful look in the bathroom.
Aside from their aesthetic appeal, terrazzo tiles in the shower and on the bathroom floor can increase the value of your home. Terrazzo is a high-end material often associated with luxury and sophistication, making it an appealing addition to any space.
Minimal in pink
A white bathroom with pink flooring can create an eye-catching doorless walk-in shower idea with a fun and tropical vibe. A simple glass pane partition can also help to highlight the pink flooring, adding a playful and cheerful pop of color to the space.
Consider adding green plants or foliage to the space to amp up the tropical vibes. Select simple and minimalist designs for bathroom fixtures and accessories to complement the overall aesthetic.
Mosaic corners
Magical mosaic corners for your ideas for a doorless walk-in shower? Yes, I believe so!
These stunning corners will not only improve the appearance of your bathroom but also the quality of your shower experience. Choose your color scheme and tile patterns to create a shower that is completely unique to you. These completely eliminate the need for glass partitions, saving you a lot of cleaning time.
You could even choose different designs for the shape of your shower and its entrance. When used, this one is a real crowd-pleaser and a traditional delight.
Blue and green shower dreams
Create a design that transports you to a tropical oasis by incorporating ocean-inspired colors into your doorless shower space. Combining the tiles with natural wood or stone elements, such as a wooden stool or a stone accent wall, will only heighten the oceanic feel.
Organic interiors
Organic shapes in your shower space can help to create a more natural and inviting environment. One method is to use cement or plaster to create a low barrier between the wet and dry areas of the bathroom to add a sense of flow and movement to the space. You could, for example, make a curved or wavy shape to mimic the flow of water or use irregular shapes to create a more dynamic and visually interesting look.
My inner architect says:
This technique is especially useful for creating a doorless shower enclosure that feels seamless and integrated into the overall design of the space. You can create a shower area that feels like an extension of the surrounding environment by using organic shapes and natural materials like concrete or plaster.
Concrete or plaster can be left in their natural state for a more industrial or rustic feel, or they can be painted or textured to match the overall aesthetic of the space.
Plaster pink shower
A pink plaster shower enclosure can add a playful touch to your bathroom. Plaster’s organic texture adds a sense of natural beauty to the space. Adding green elements with fresh plants to complement the pink plaster can help to create a soothing and refreshing atmosphere.
Plants can also help purify the air in the bathroom, making it a healthier place. By separating the shower area with a low barrier made of plaster, you can have a distinct wet area while keeping the dry parts of the bathroom with wooden flooring.
Pros And Cons Of A Doorless Walk-In Shower
Advantages:
- Accessibility: Walk-in showers are accessible for people of all ages and abilities, making them a popular choice for those with mobility issues or disabilities.
- Space-saving: They are a space-saving option that can make a small bathroom feel more spacious as they don’t require a bathtub or a separate enclosure.
- Easy to clean: With fewer nooks and crannies to clean, walk-in shower designs are generally easier to maintain and keep clean than traditional showers or tubs.
- Modern look: An open walk-in shower can give a bathroom a sleek and modern look, and they offer a lot of design flexibility with a variety of materials and styles available.
Disadvantages:
- Cost: Walk-in showers can be expensive to install, depending on the materials and design, especially if you need to reconfigure the plumbing or create a custom shower design.
- Water leakage: In the absence of a door or curtain, water can occasionally escape from the shower area, causing damage to the bathroom floor or walls.
- Lack of privacy: Some people may believe that walk-in showers provide less privacy than traditional showers with a door or curtain.
- Cold draughts: Walk-in showers without a door or curtain may allow cold draughts into the bathroom, especially in colder climates.
FAQs
How big should a doorless walk-in shower be?
The size of a doorless showering station will be determined by the available space in your bathroom as well as your personal preferences. There are some general guidelines you can follow, however, to ensure that your shower is both functional and comfortable.
A doorless walk-in shower should be at least 32 inches by 32 inches (81 cm x 81 cm) in size to allow for a comfortable shower experience.
If you have more room, consider expanding the size of your shower to make it more spacious and luxurious. Your doorless walk-in shower can be 36 inches by 36 inches (91 cm x 91 cm) or larger in size, depending on the size of your bathroom and your needs.
Consider your daily routine, the number of people who will use the shower, and any additional features you may want to include, such as benches or storage niches, when determining the size of your shower. Also, larger showers may necessitate more maintenance and cleaning than smaller ones.
Does water splash out of a walk-in shower?
If a walk-in shower is not properly designed or if the water pressure is too high, water may splash out. There are, however, ways to reduce water splash and keep your bathroom dry.
1) Installing a shower pan or threshold at the shower’s entrance can help contain water within the shower area. This is especially important if your shower floor is the same as the bathroom floor.
2) Another option is to install a sloped ceiling or a showerhead that directs water away from the entrance and toward the back of the shower. This can reduce the amount of water that splashes out of the shower.
3) Consider installing a shower curtain or a glass partition to help keep water contained within the shower area. This, however, will not work for a walk-in shower with no doors

